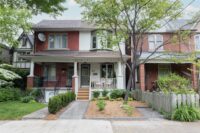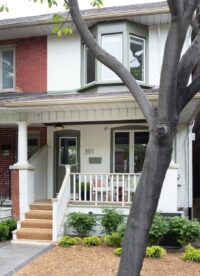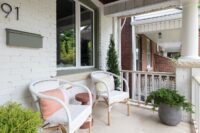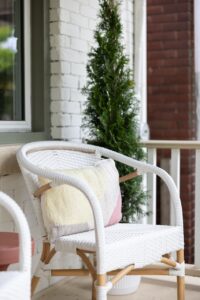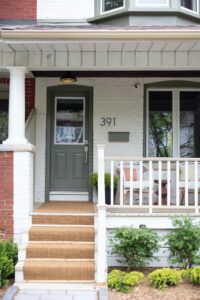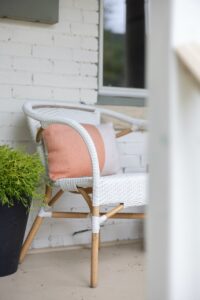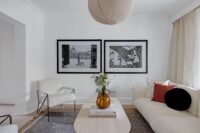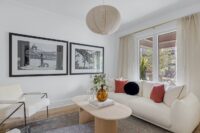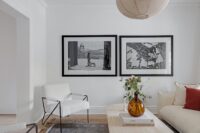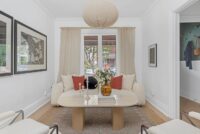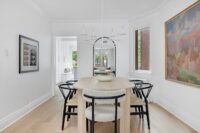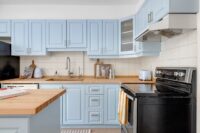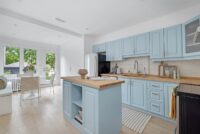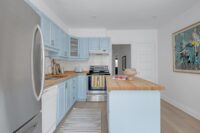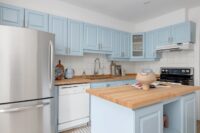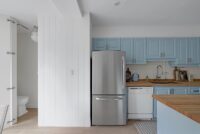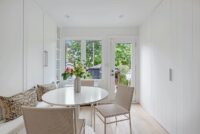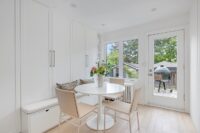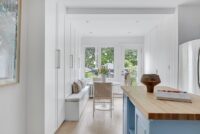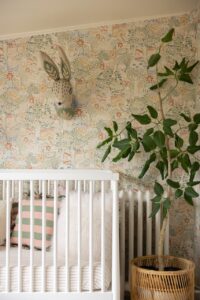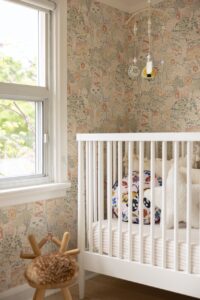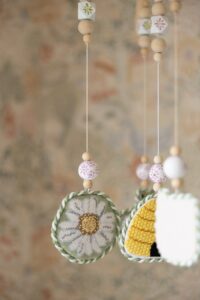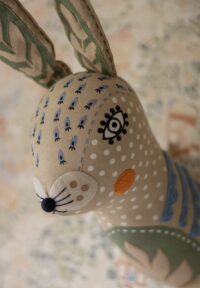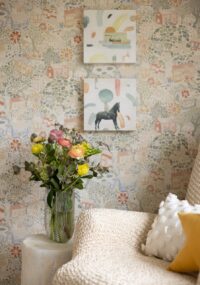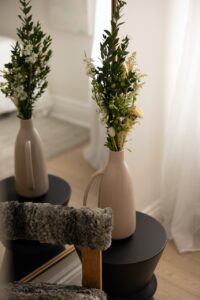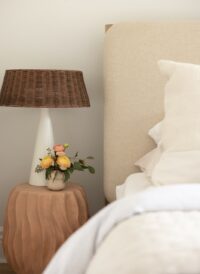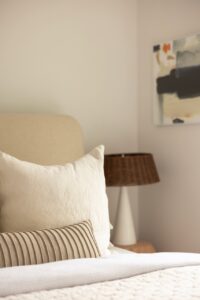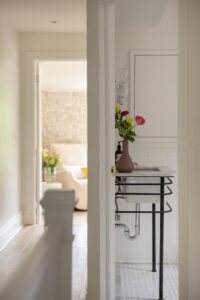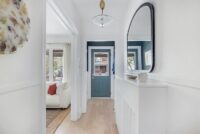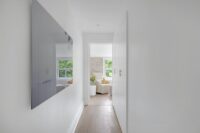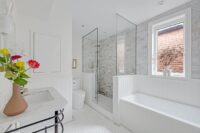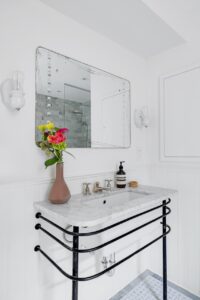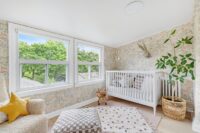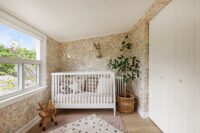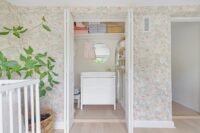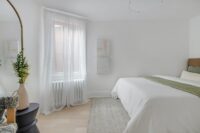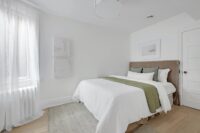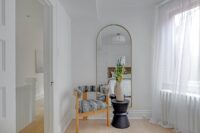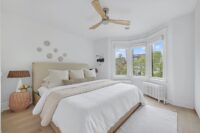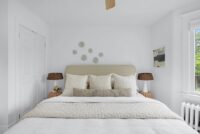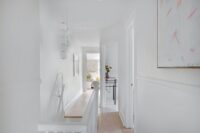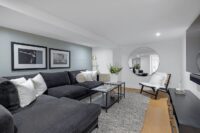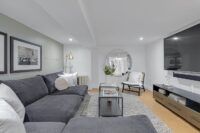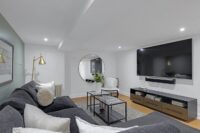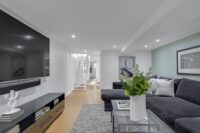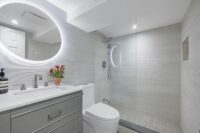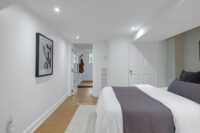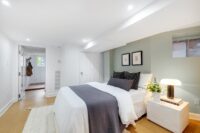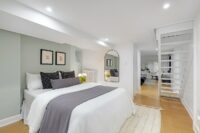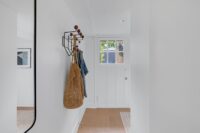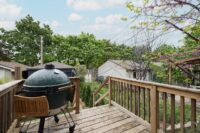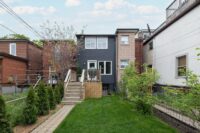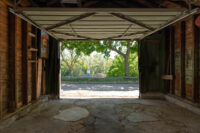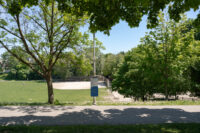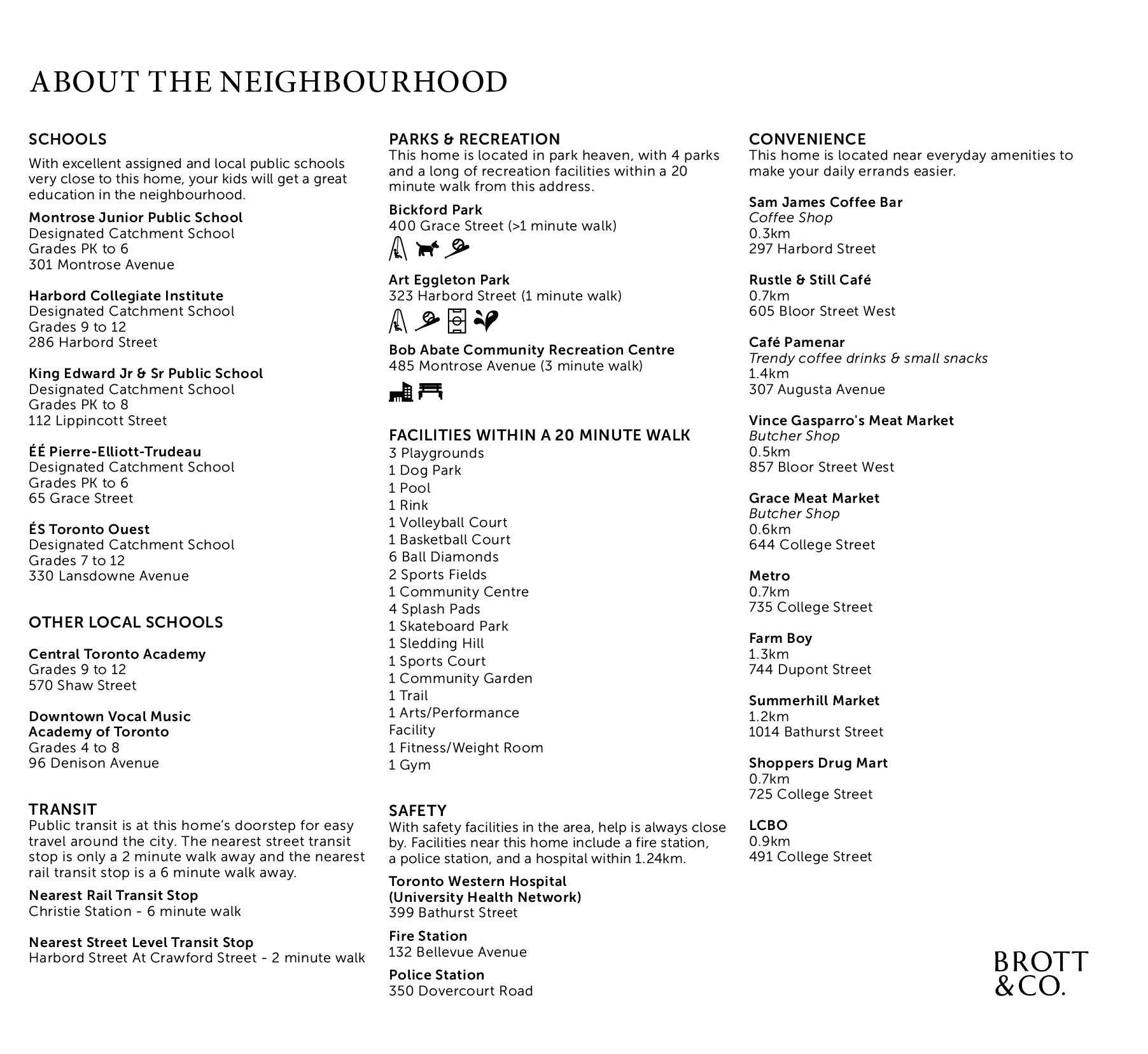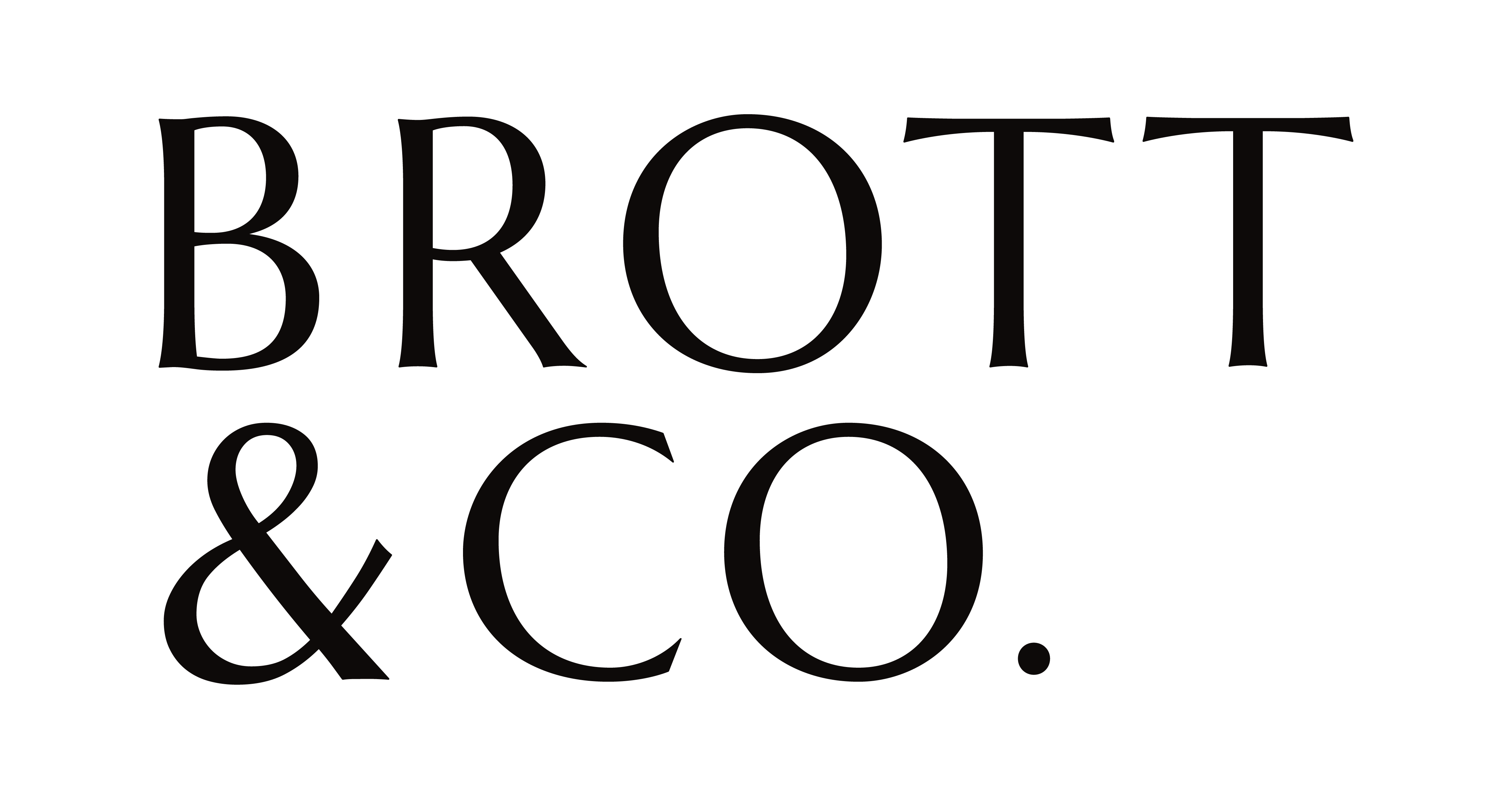SOLD
3+1 BEDROOMS
3 BATHROOMS
2,091 SQFT TOTAL
(1,400 SQFT ABOVE GRADE)
Sweet Slice of Park Paradise!
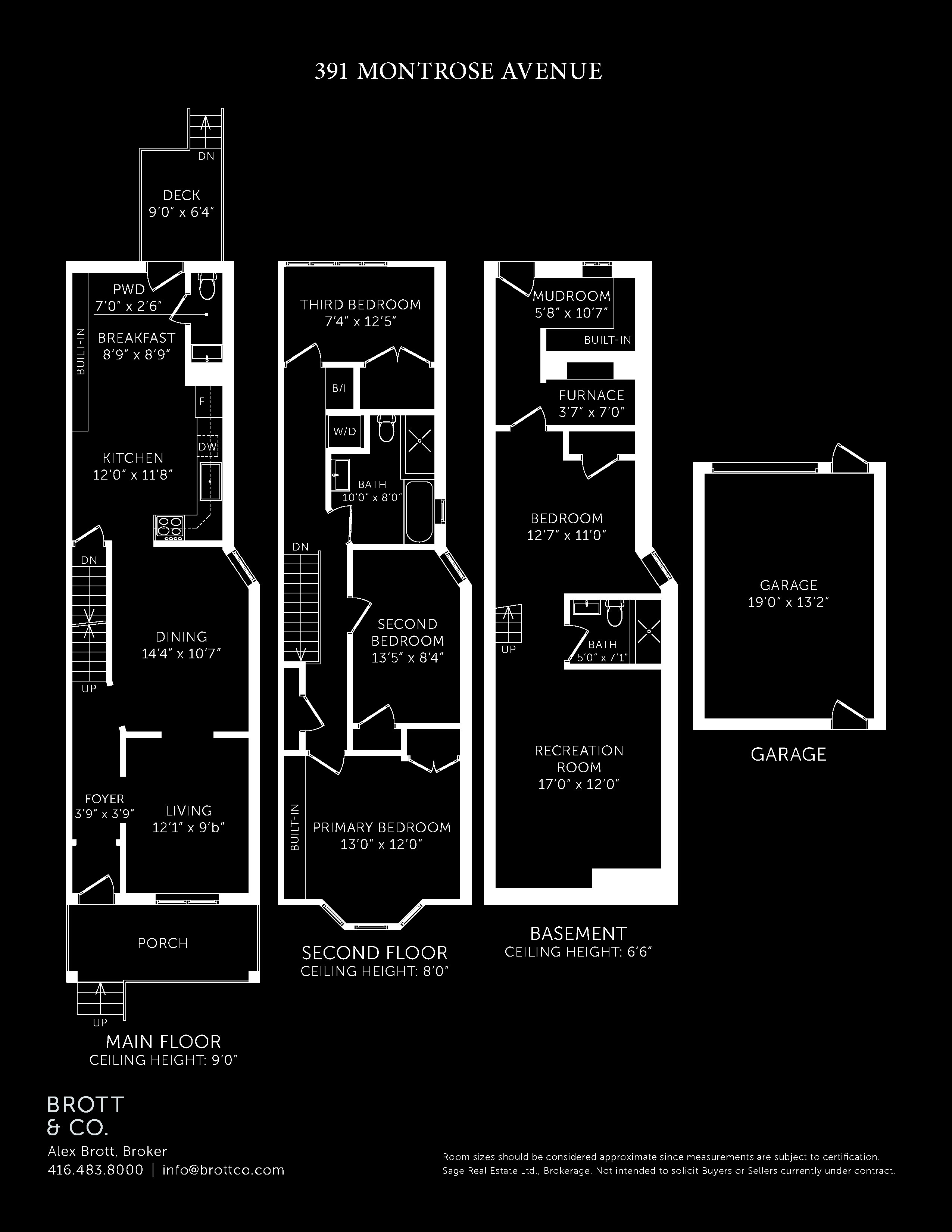
Things to Love in Our Sellers’ Words
- One of the prettiest parks in Toronto is literally in this home’s backyard. You can walk through the garage and into Bickford Park.
- Bickford Park offers an ideal ~1km walking path, breathtaking willow trees, lots of open green space, a baseball diamond and a friendly dog park.
- Christie Pits is also minutes away and the children’s park at Art Eggleton is steps away across the street.
- The higher elevation of the house and garage provide ample privacy from those nearby attractions.
- Get all the downtown perks while still enjoying a great neighbourhood vibe. You’re walking distance to the best restaurants, bars, and coffee shops in Toronto while still being a part of an adorable close knit community.
- There’s a strong sense of community on the street with an active message board for those living on Montrose and an annual street fair.
- Enjoy friendly faces and hellos from the front porch while basking in the sun on warm afternoons.
- The subway is less than a five minute walk through Bickford Park and proximity to Harbord Street allows for you to be at a bus stop in under a minute.
- There are incredible blooms from spring to fall. In April, at the front of the house, a gorgeous serviceberry tree boasts stunning white flowers. May brings beautiful pink flowers on the lilac and redbud trees in the backyard. Roses line the north side of the back fence from June to September.
- From the back of the house, enjoy green, tree filled views all summer long and gorgeous Toronto skyline views in the winter.
- Garage located on a quiet and accessible laneway conveniently located off Harbord Street and overlooking Bickford Park.
- The second floor laundry next to the large linen closet provides ease and convenience.
- The morning light provides a peaceful way to start the day and enjoy your morning coffee and breakfast.
- When guests come to visit, there is ample street parking with the majority of houses on the street possessing their own laneway parking – a rare find downtown!
Updates and Improvements
- Added high velocity air conditioning to the home.
- Installed a reverse osmosis water purifying tank in the kitchen.
- Updated the water pipe leading into the house in tandem with the Montrose Street’s pipe replacement.
- Completely renovated and updated the basement and second floor washrooms with high-quality finishes.
- Added main floor powder room.
- Installed light maple butcher block countertops in the kitchen.
- Created the interior staircase to the basement and closed the front exterior staircase while maintaining the basement walkout access from the backyard.
- Custom cabinetry was installed throughout the house including:
- The basement mudroom off the back entry which includes an encased freezer.
- The front entryway storage including a kitchen pantry. As well as the back entry coat cupboard.
- The primary bedroom wall of built-in cabinets which now provide ample space for clothing.
- The pot lights were updated throughout the house as needed.
- Opened up the basement floor to provide a multipurpose space.
- Installed new white oak flooring on the first and second floors and cork floors in the basement.
- The pathway to the house was widened and updated as well as the porch stairs and railing.
Additional Information
Possession | End of August 2024
Property Taxes | $6,402.90 / 2024
Size | 1,400 square feet above grade, 2,091 total square feet
Lot Size | 15 x 120 feet
Parking | 1 car detached garage
Mechanics | Gas boiler and radiant heat, central air conditioning
Inclusions | Whirlpool stove, GE fridge/freezer, Moffat dishwasher. Washer & dryer. All window coverings and light fixtures not outlined in exclusions.
Exclusions | Front porch light, TV wall mounts and mudroom hooks in basement. Light fixtures to be replaced prior to closing.
